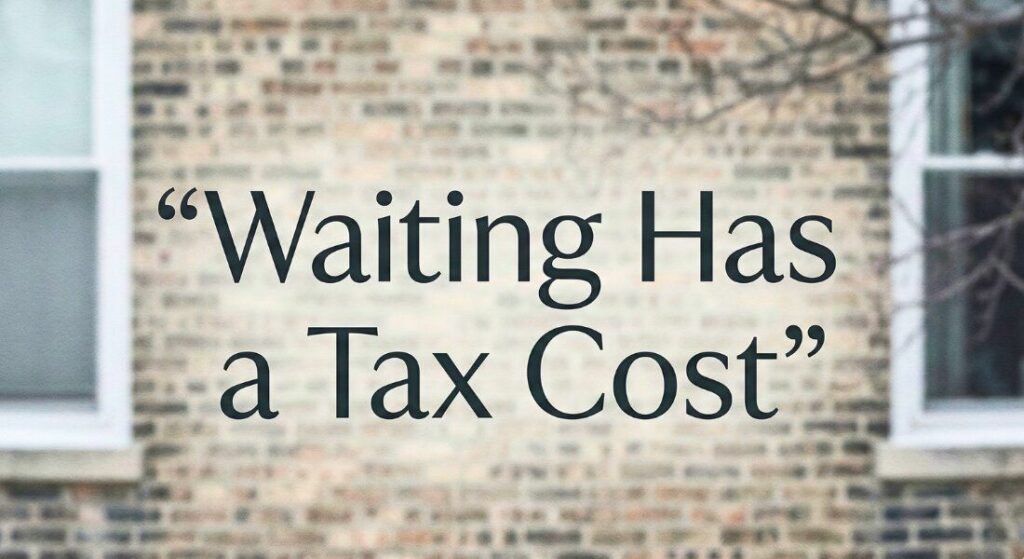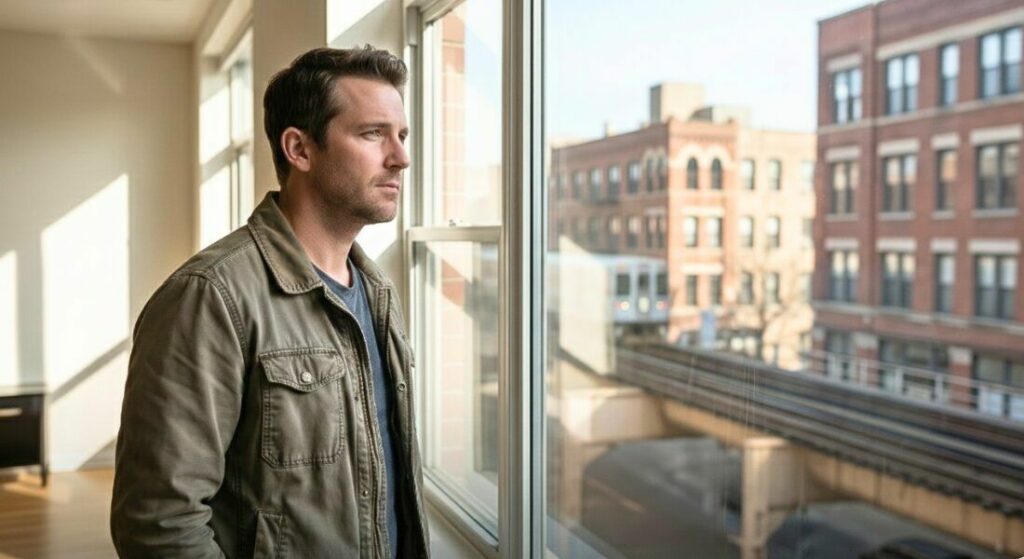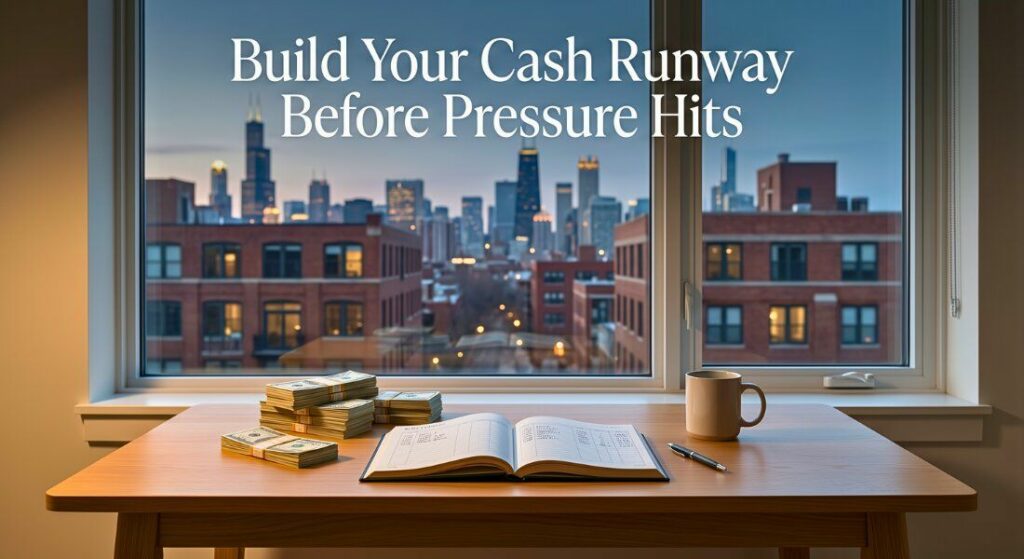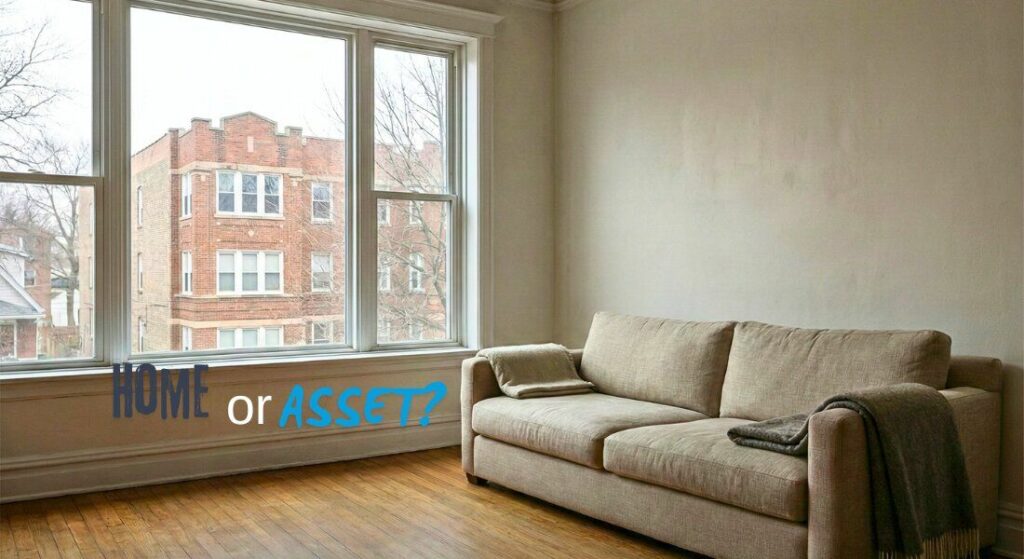Chicago Residential Architecture (Part II)
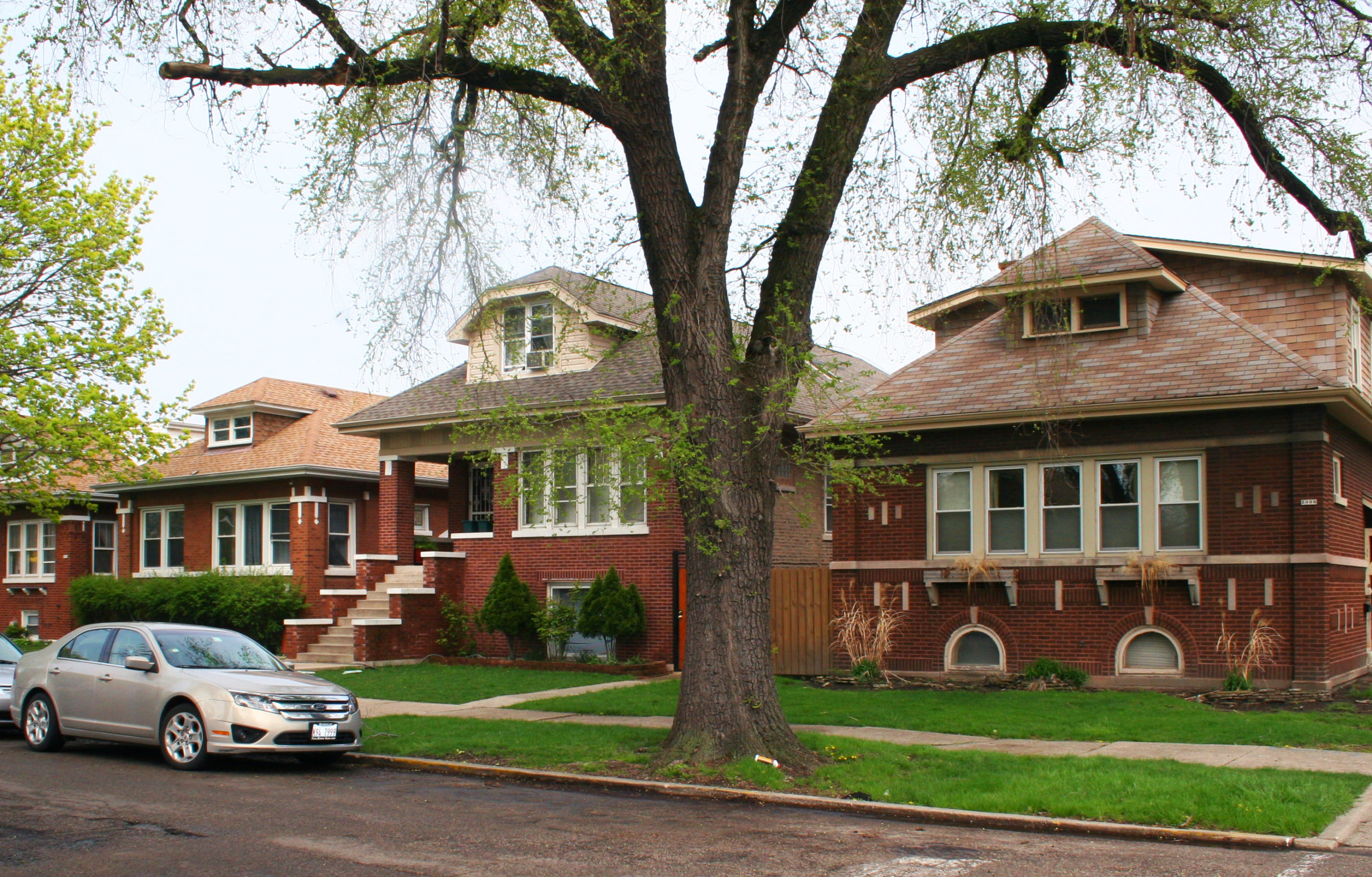
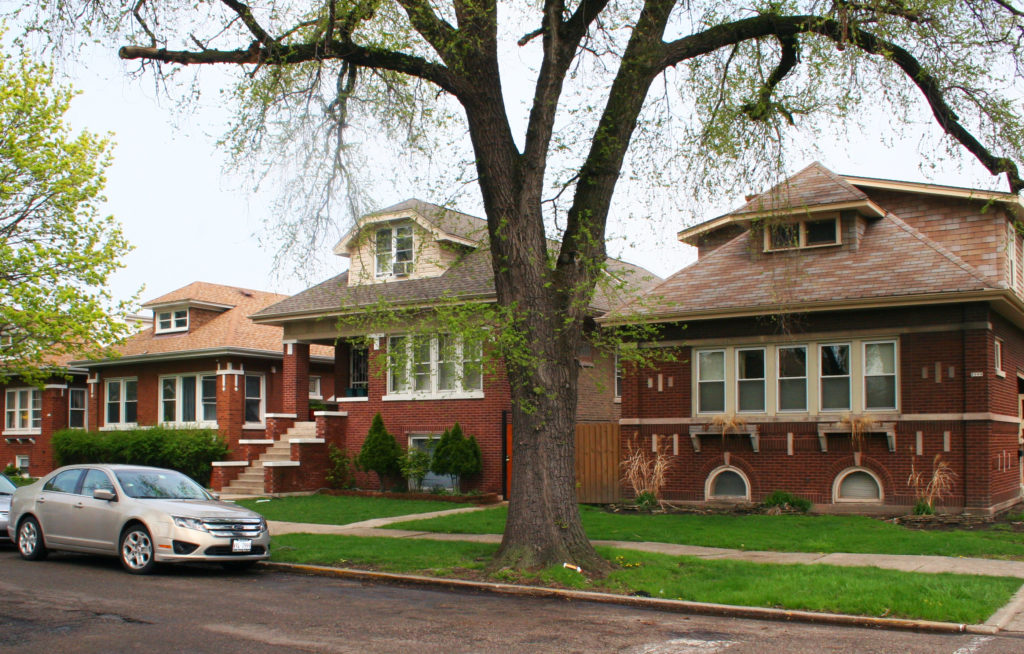
It’s no secret that Chicago is a city full of iconic architecture, and that translates into residential homes, too. A few weeks ago, we introduced Part I of our Chicago Residential Architecture series. Today, we’ll cover a few more classic Chicago homes that all residents and potential homebuyers should know.
Bungalows
Constructed between 1910 and 1940, the Chicago bungalow replaced worker cottages for the new century. Designed for working-class owners, these single-family homes are typically defined by one-and-a-half stories, brick, limestone and concrete materials and slant-ceilinged attic. Chicago even has its own Bungalow Association dedicated to maintaining the integrity of these homes.
Courtyards
Primarily constructed between 1910 and 1930, the courtyard is typically a three-story, distinctly U-shaped building with a section of green space visible to passersby on the street. Similar to greystones, these were built as a response to the shortage of housing after the Chicago Fire. Due to strict fire codes, courtyards were rarely allowed to be any higher than three stories. Courtyards still foster the same strong sense of community as they did when they were first built.
American Foursquare
Built between 1890 and 1930, the American Foursquare is a classic home type not unique to Chicago, but common across the Midwest. A reaction to the ornate and decorative styles of Victorian homes, the American Foursquare was plain in comparison. Distinguished by a square, boxy design, multiple stories and large porch, these homes are a classic example of Prairie style design. If you’re hunting for one now, they are more commonly found in the Chicagoland suburbs.
Chicago boasts some of the most unique architecture in the country, and we’re thrilled we get to experience it up close and personal every day.


